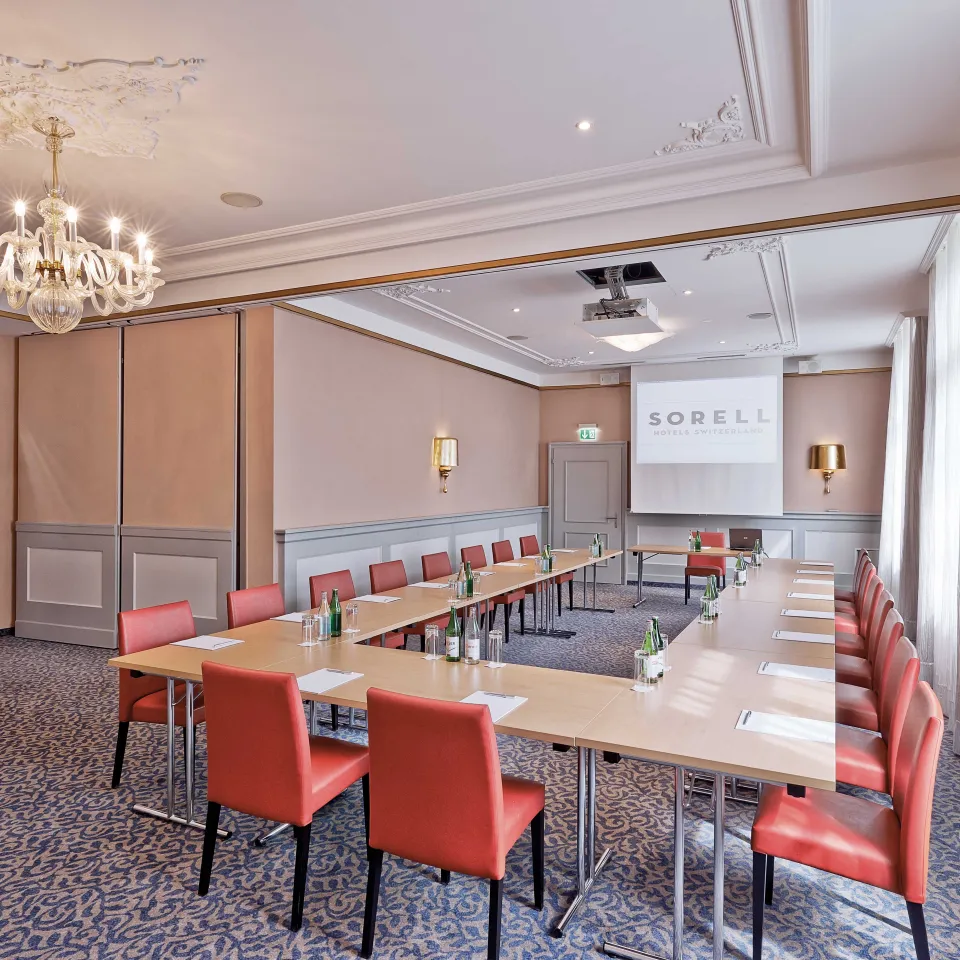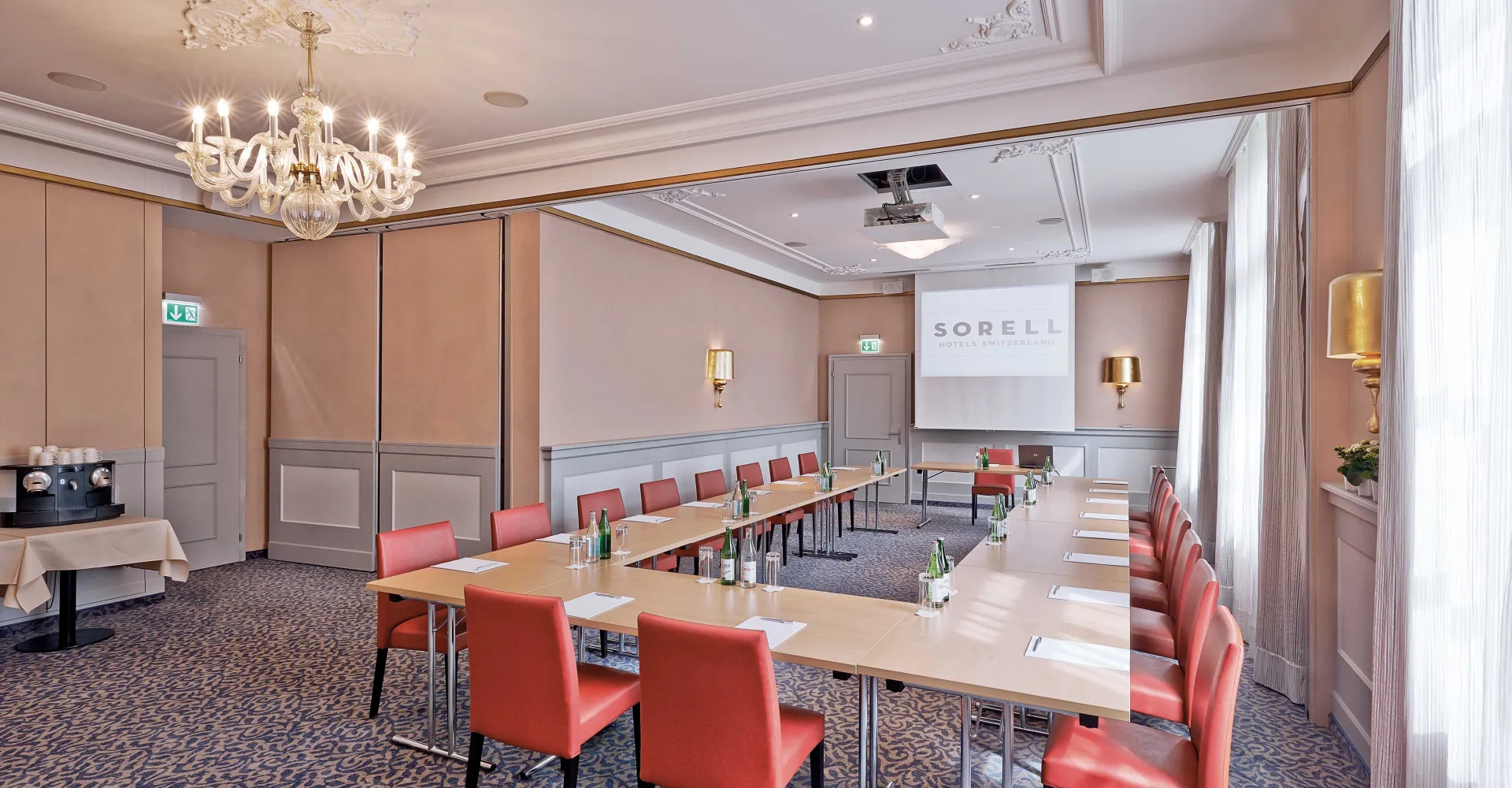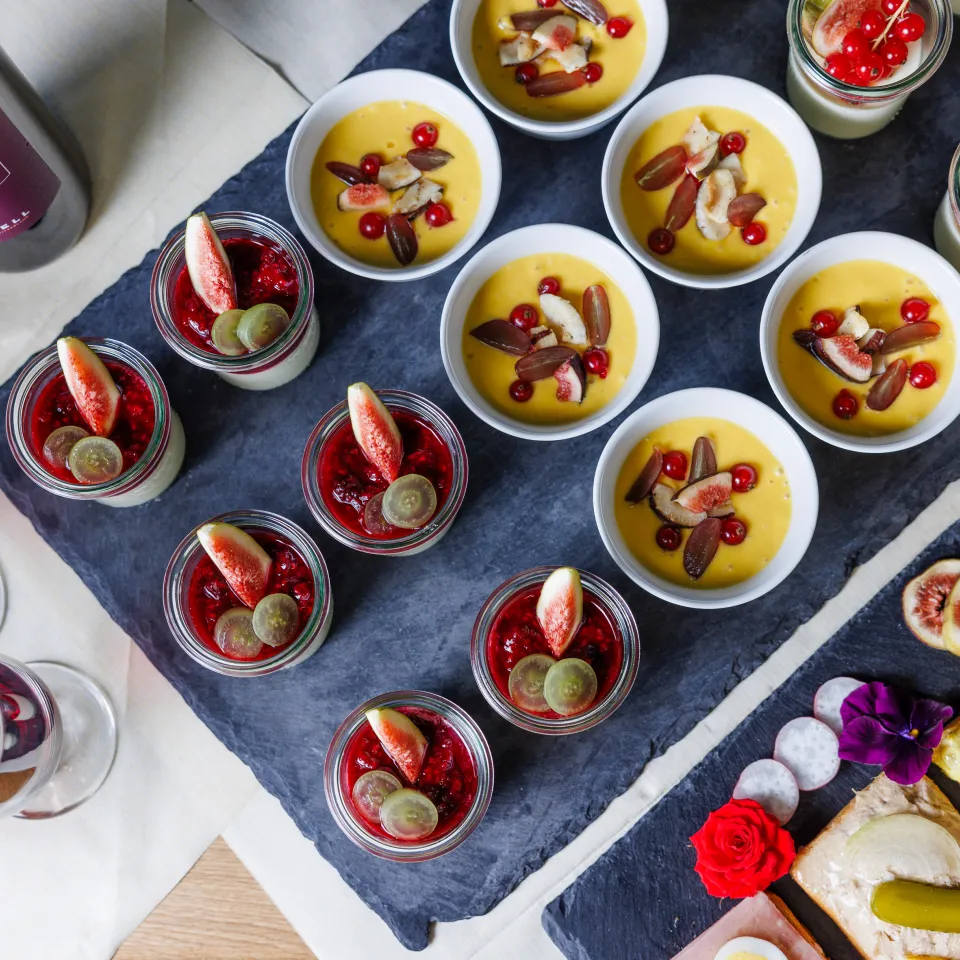Hotel Tamina
Inquire location
Locanda 2/3
Locanda 2/3 is the smaller of our two meeting and workshop rooms. It is located on the ground floor of the hotel and can be divided according to your needs.
Room features
- Capacity:
- 20
- Price:
-
TEST
- Area:
- 72m2square meters
- TEST
- TEST

Meetings in an alpine setting
We can slide the walls to divide or open out the Locanda room, offering a spectacular view out onto the beautiful hotel garden.
Capacities:
- Concert
- 0 people
- Parliament
- 0 people
- U-Shape
- 20 people
- Seating row
- 0 people
- Block table
- 20 people

Features
Floor: Ground Floor
Surface area: 75m2
Air cooling: no
Cloakroom: no enquiry
Wheelchair access: yes
Ceiling height: 3.2m
Lighting
Daylight: yes
Dimmable: yes
Blackout option: yes, curtain
Fixed wall-mounted screen
Projector
- Flipchart
- Pinboard
- Meeting leader’s kit
- Writing materials and pens
Catering offer
We would be more than happy to provide catering during or after your meeting or workshop. We can prepare nutritious business lunches, fine aperitifs and sweet snacks.

Good to know
half day: from CHF 350.-
all day: from CHF 500.-
Please see our GTC here.