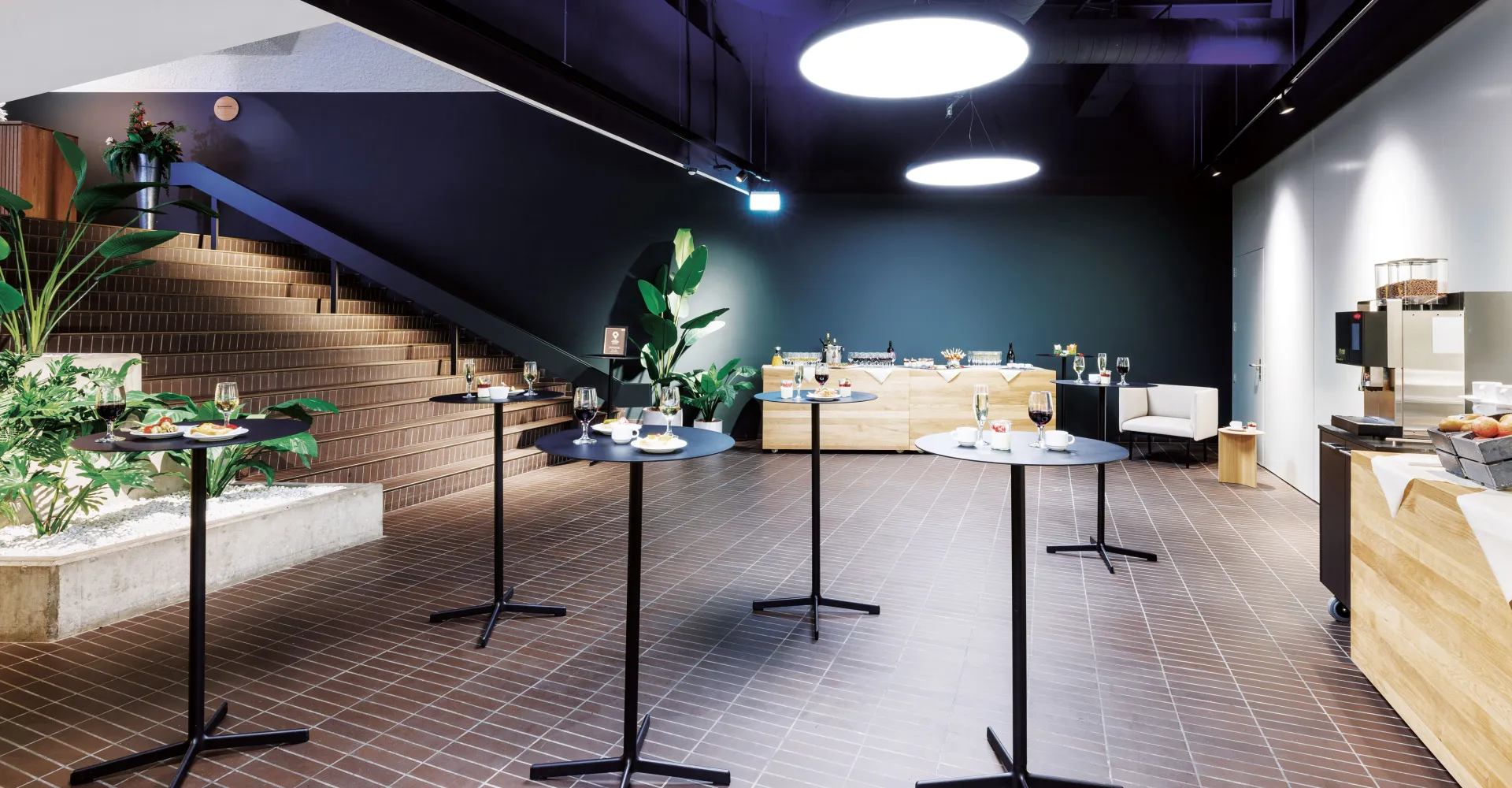
Meeting & events
Conference rooms right next door to Bern’s main station
Hotel Ador is just a hop, skip and a jump from Bern train station. The hotel has 17 air-conditioned conference rooms with the latest equipment, including a HD projector and permanently installed simultaneous interpreting facilities.
Catering offer
We take care of your catering during and after your meeting or workshop with passion.
Book a balanced business lunch, a refined apéro, or a sweet treat for in between.
Honegger
Venue capacity and size
Area: 160m2square meters
/
Capacity:
from
37
to
135
participants
The large Honegger room is suitable for a range of events, including press conferences and national and international conferences. It has a screen permanently installed and can be joined with the Gnägi room to create an even larger space.
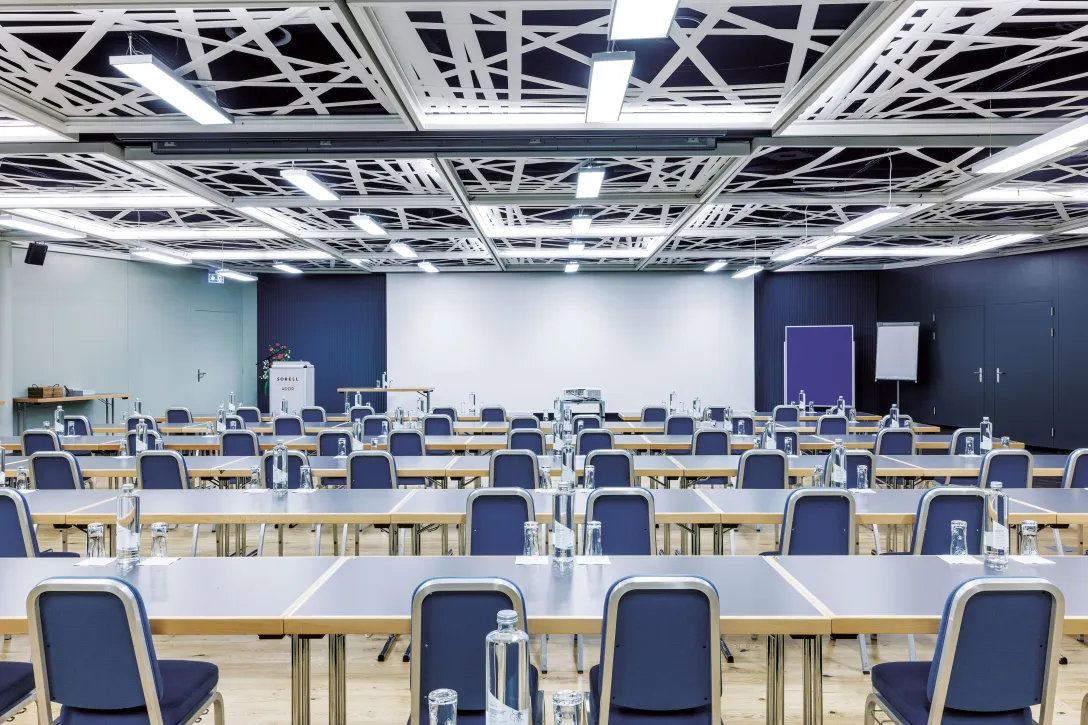
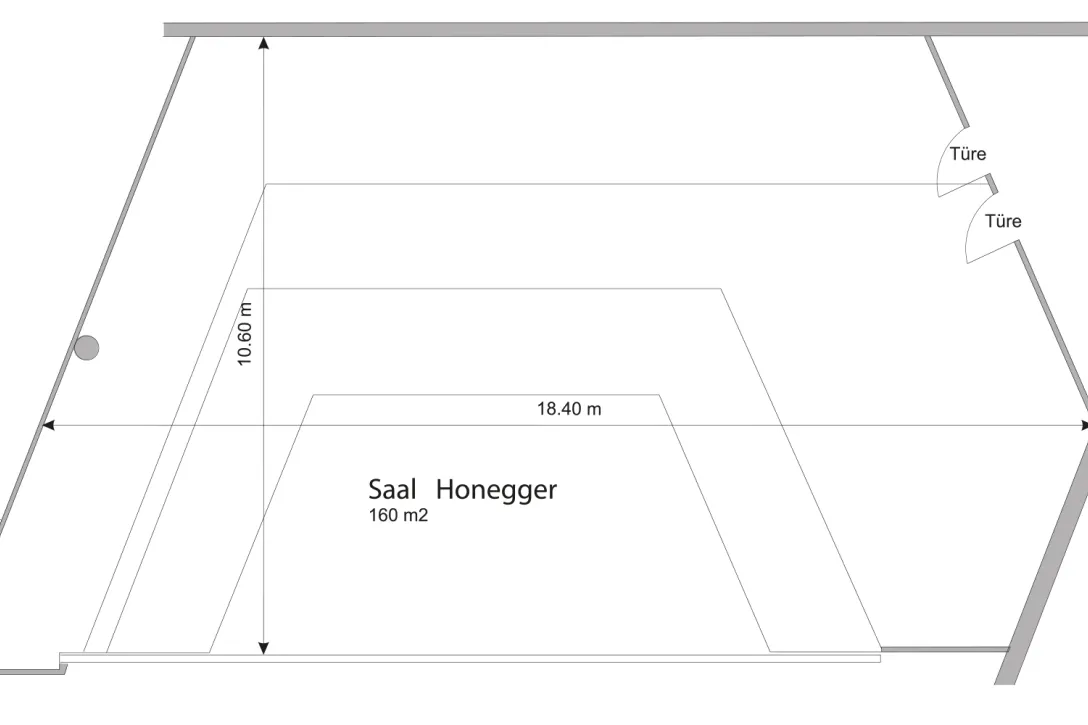
Gnägi
Venue capacity and size
Area: 130m2square meters
/
Capacity:
from
34
to
110
participants
The spacious Gnägi room features permanently installed simultaneous interpreting facilities. This makes it ideally suited to hosting events with both national and international participants, such as presentations and conferences. The room can be joined with the Honegger room to create an even bigger space.

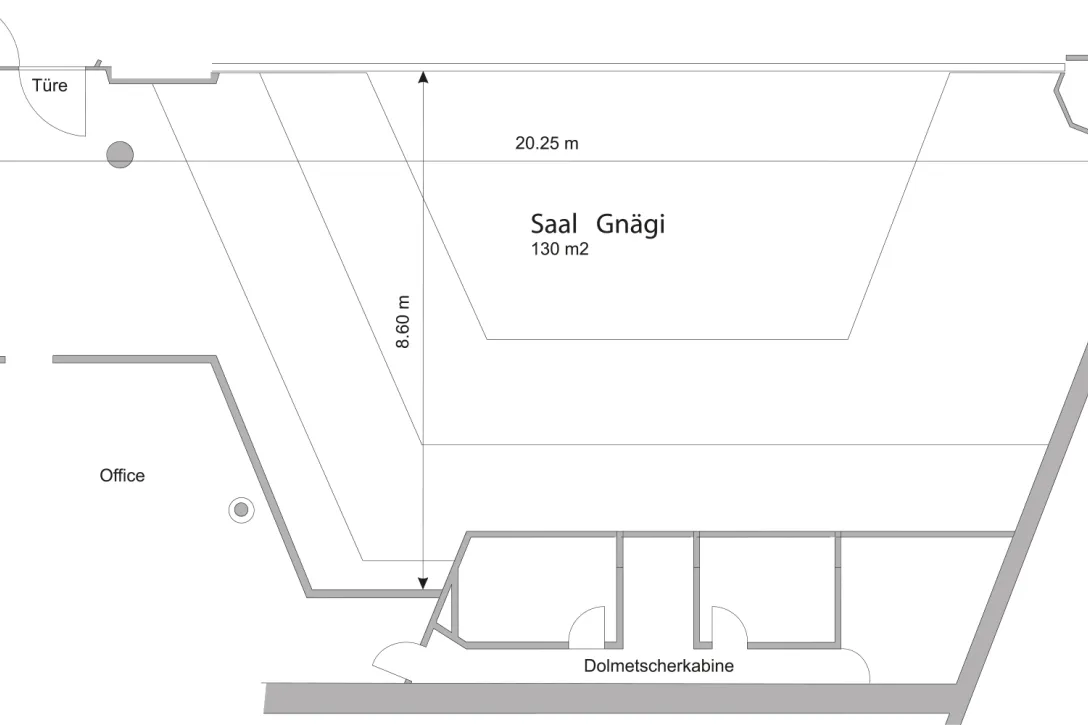
Honegger / Gnägi
Venue capacity and size
Area: 290m2square meters
/
Capacity:
from
57
to
260
participants
When combined, Honegger and Gnägi form the largest room at Hotel Ador. The permanently installed simultaneous interpreting facilities with three booths and the screen facilitate a plethora of possibilities, from lectures and examinations to national and international conferences.
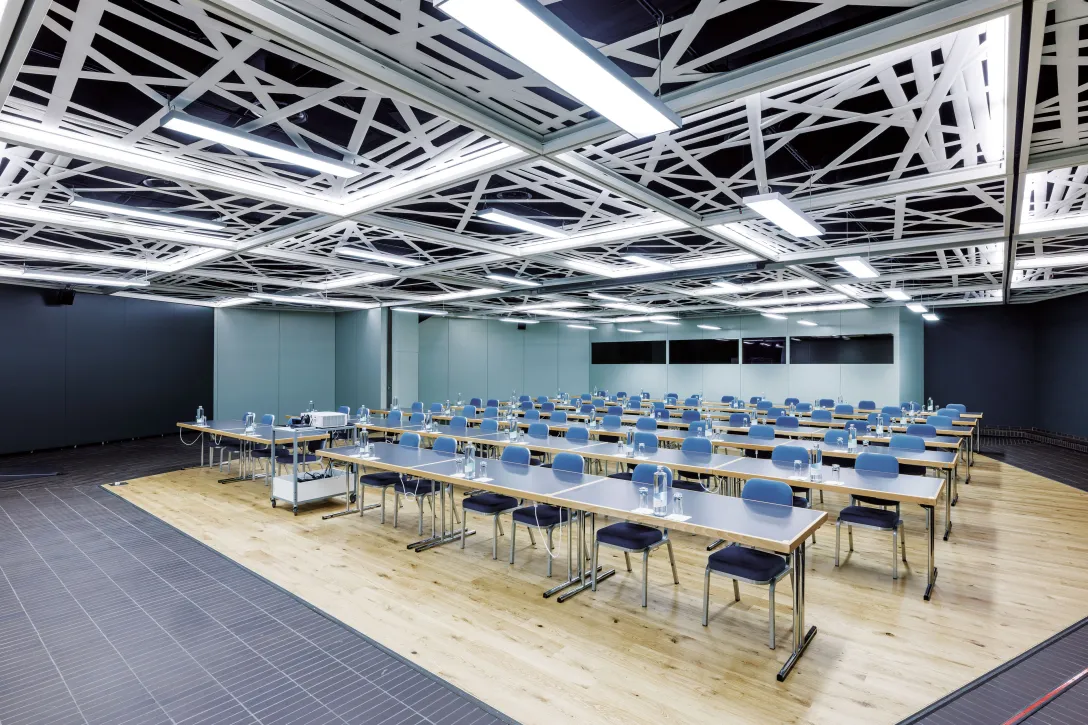
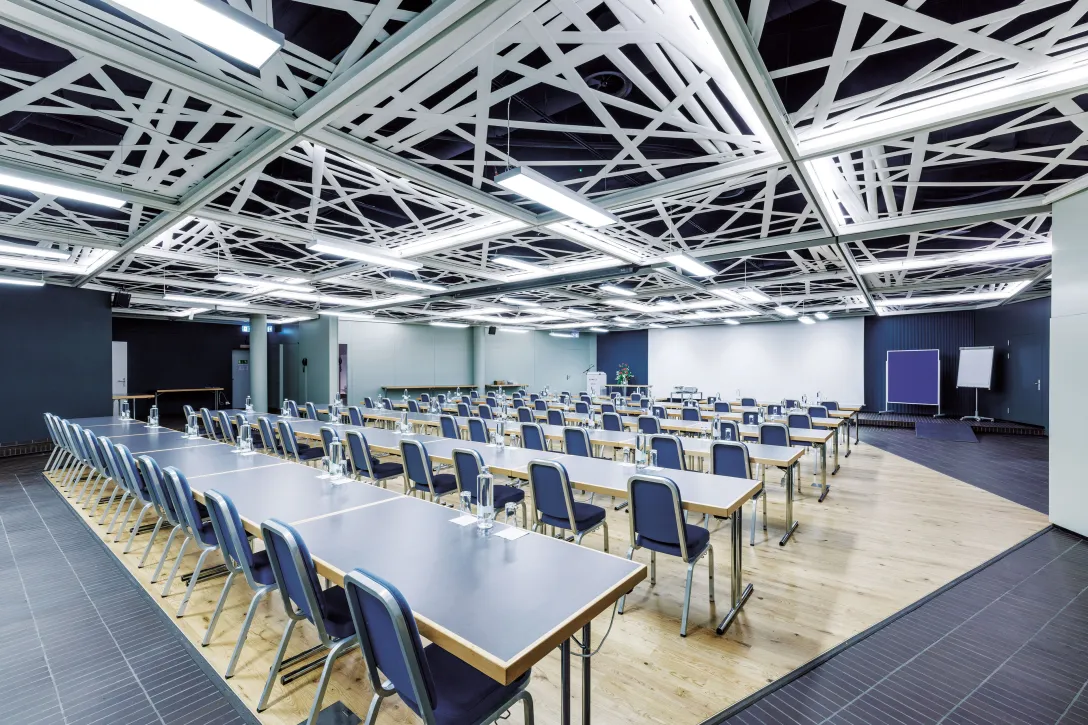

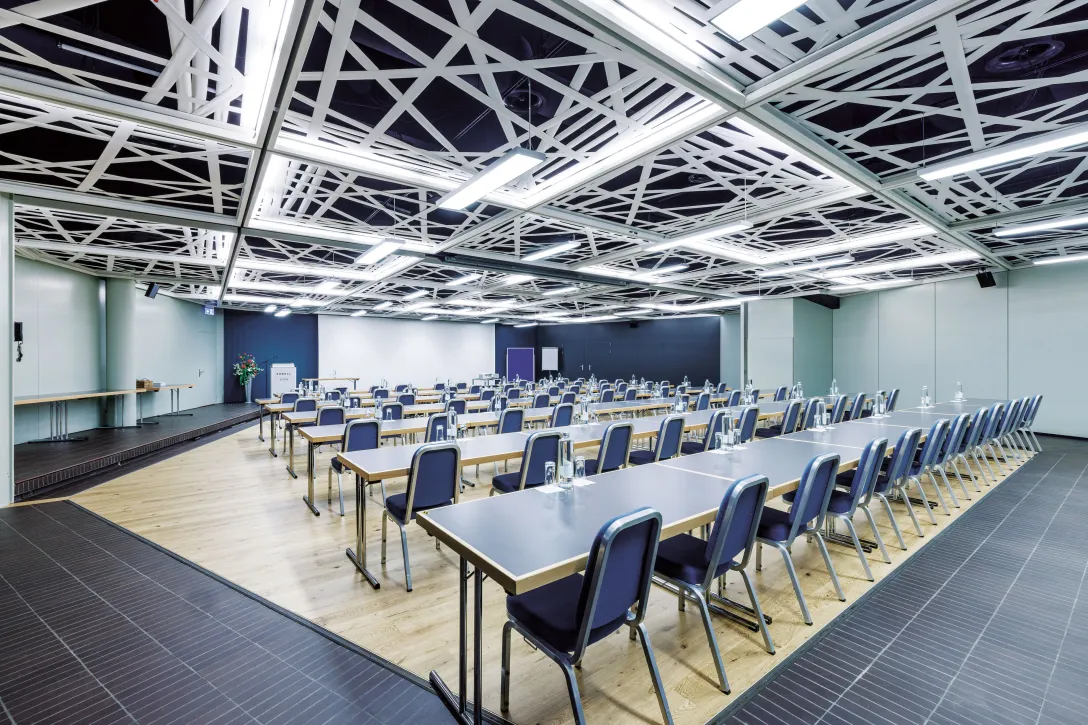


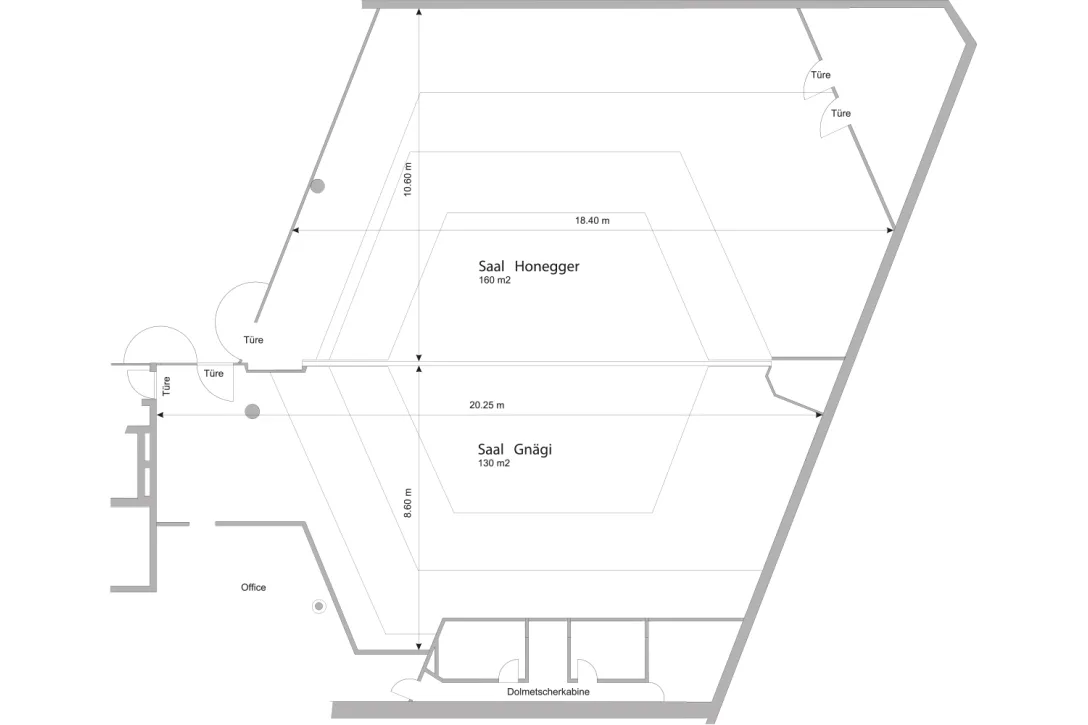
Egli
Venue capacity and size
Area: 50m2square meters
/
Capacity:
from
20
to
45
participants
The Egli room is perfect for smaller meetings. It has an HD projector and a permanently mounted screen. The sliding wall means it can be combined with the Felber room to create a bigger space. Ideal for meetings, workshops, seminars and banquets.
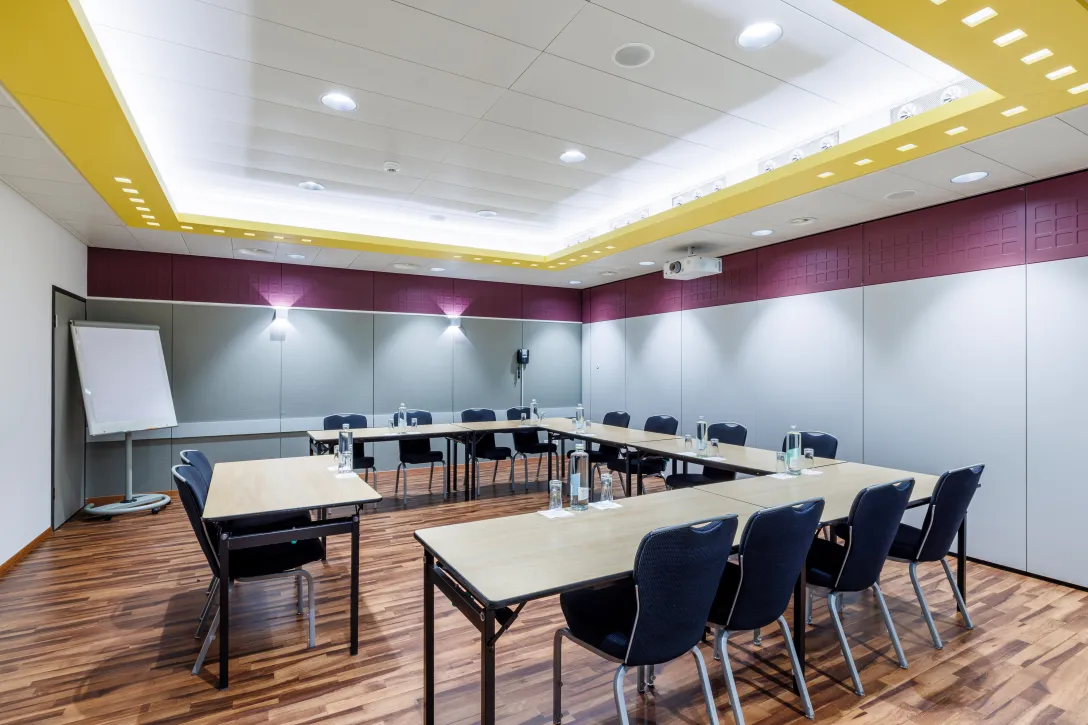

Felber
Venue capacity and size
Area: 55m2square meters
/
Capacity:
from
20
to
50
participants
The large Felber room is right next to the Egli room and features the same equipment, including an HD projector and permanently mounted screen. The rooms can be joined thanks to the sliding wall. Ideal for meetings, workshops, seminars and banquets.
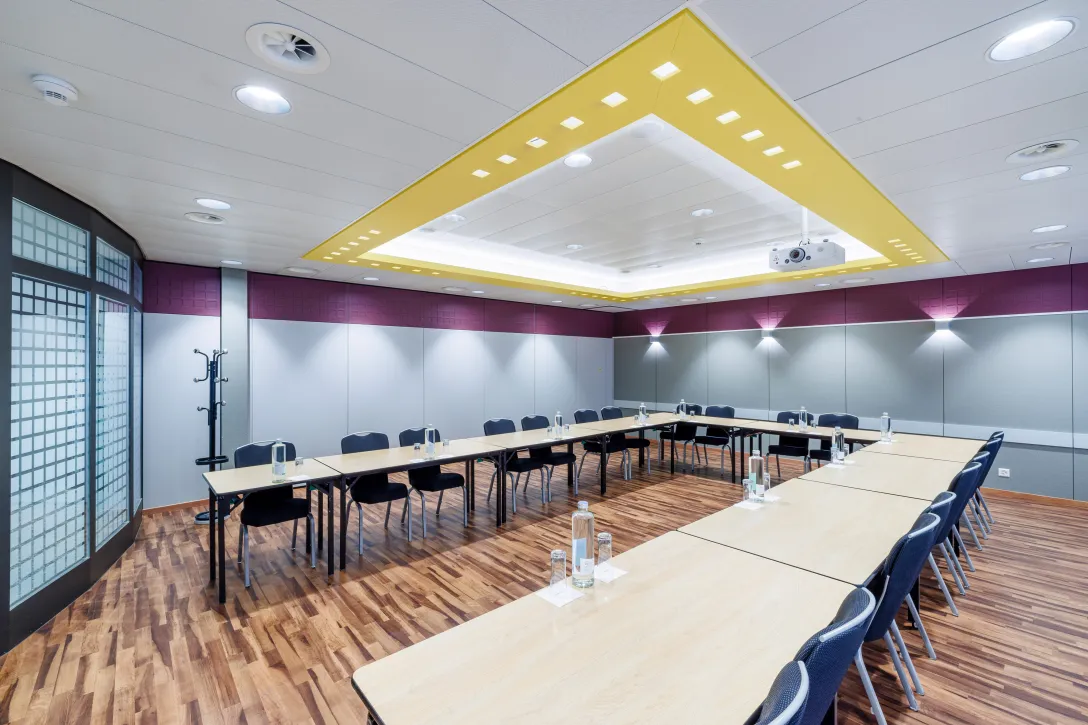
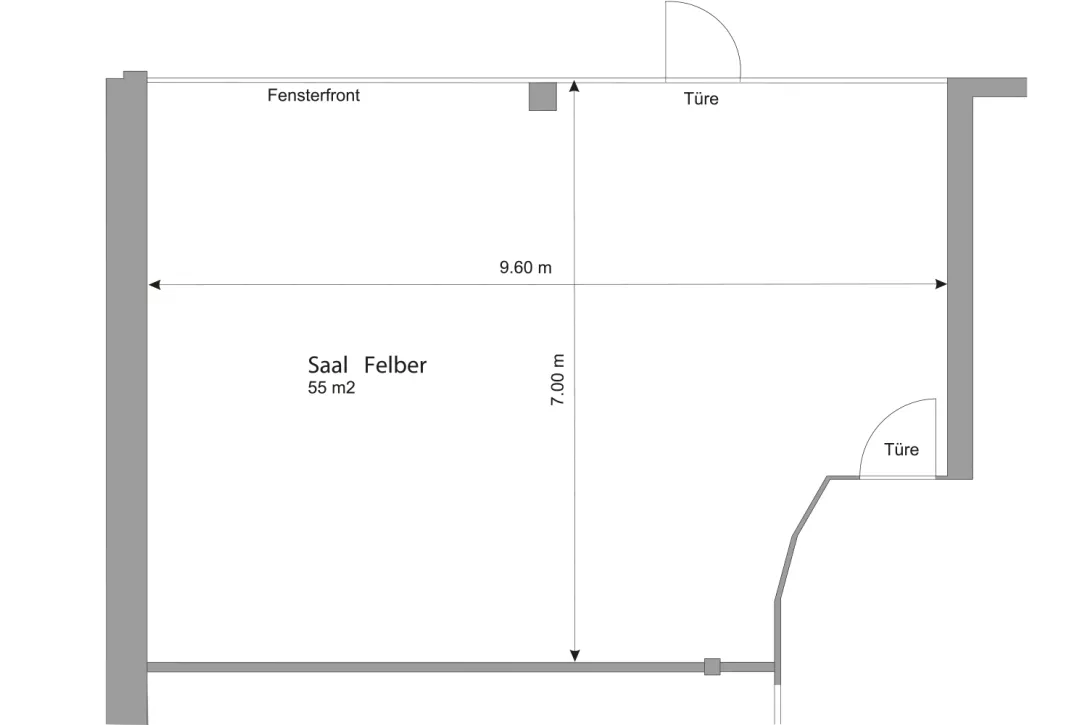
Egli / Felber
Venue capacity and size
Area: 105m2square meters
/
Capacity:
from
30
to
100
participants
The Egli and Felber rooms can be joined thanks to the sliding wall, providing even more space for meetings, workshops, seminars and banquets.
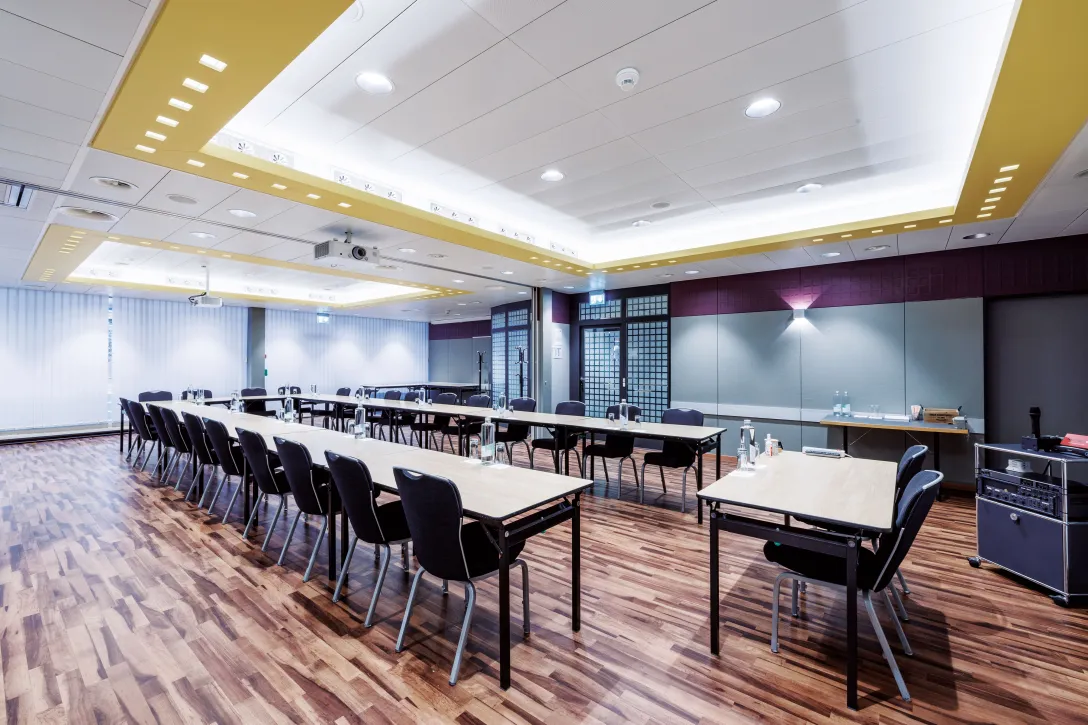
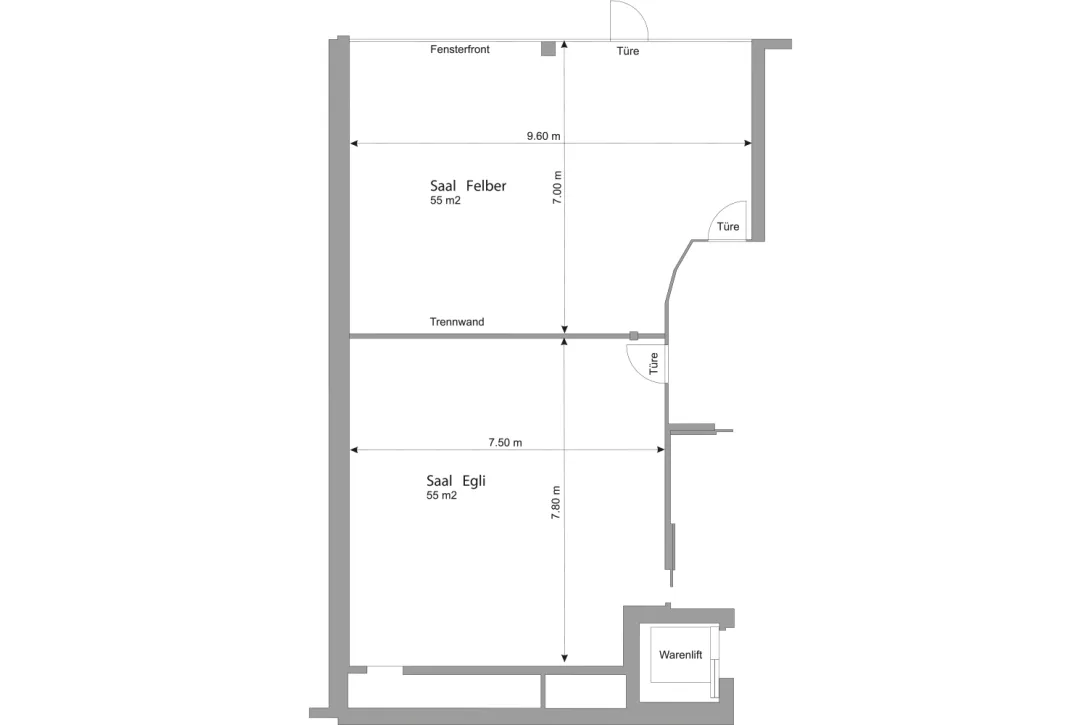
Celio
Venue capacity and size
Area: 38m2square meters
/
Capacity:
from
18
to
32
participants
The medium-sized Celio room is suitable to be used as a seminar room for meetings and workshops. It can be joined with the Droz room. It also features an HD projector.
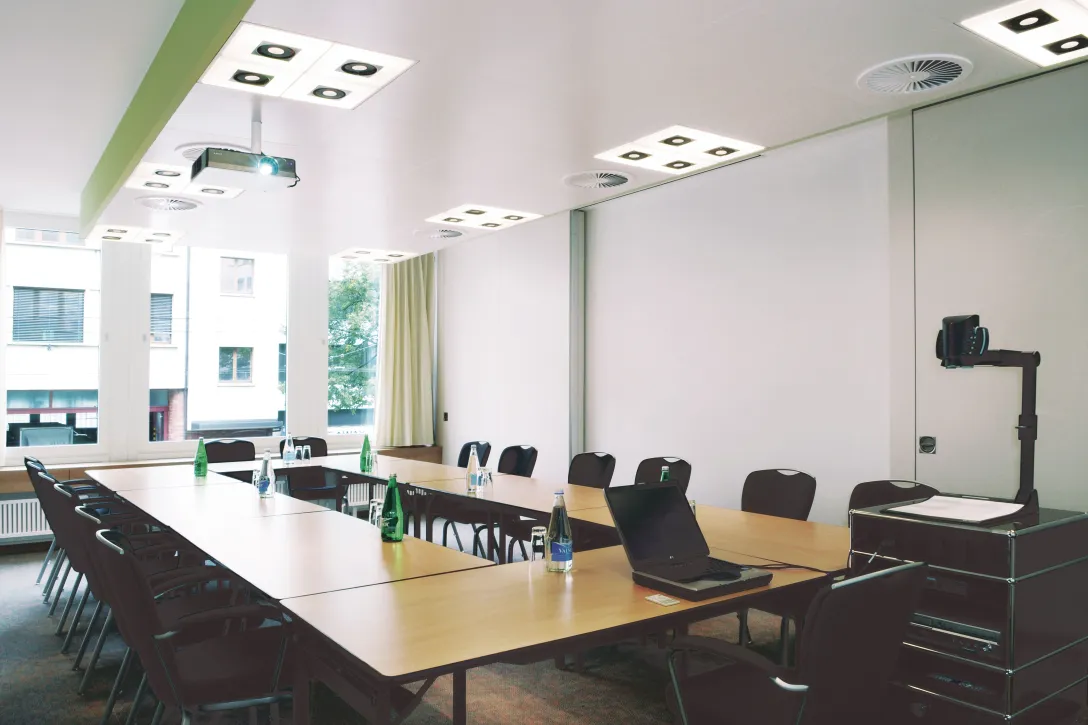
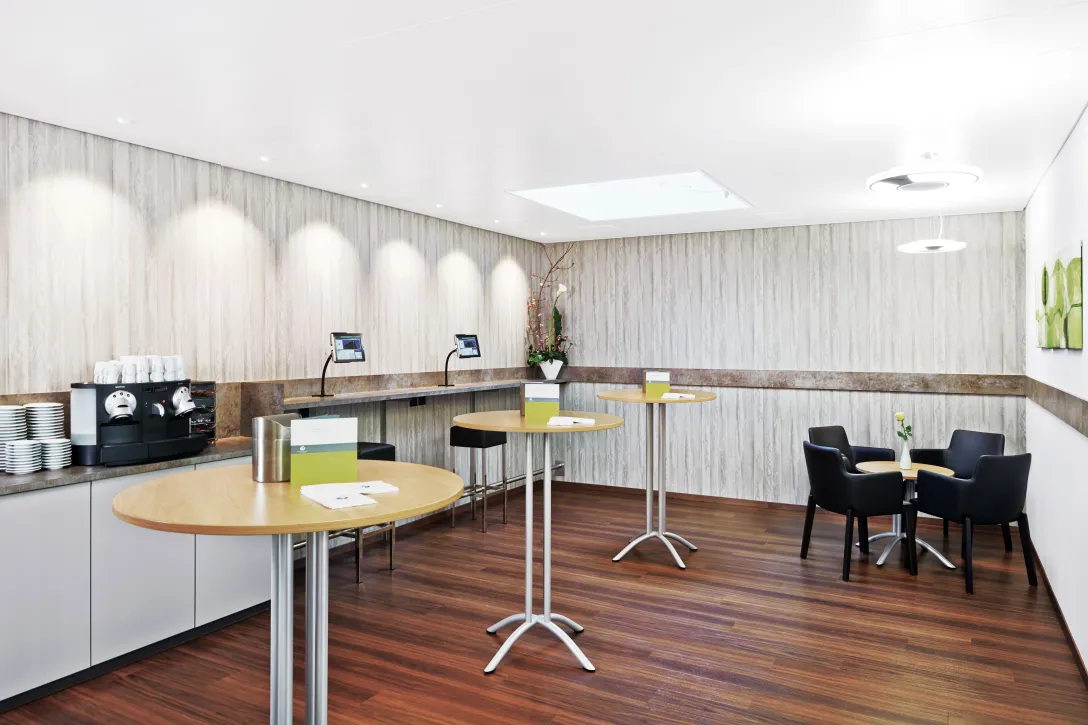
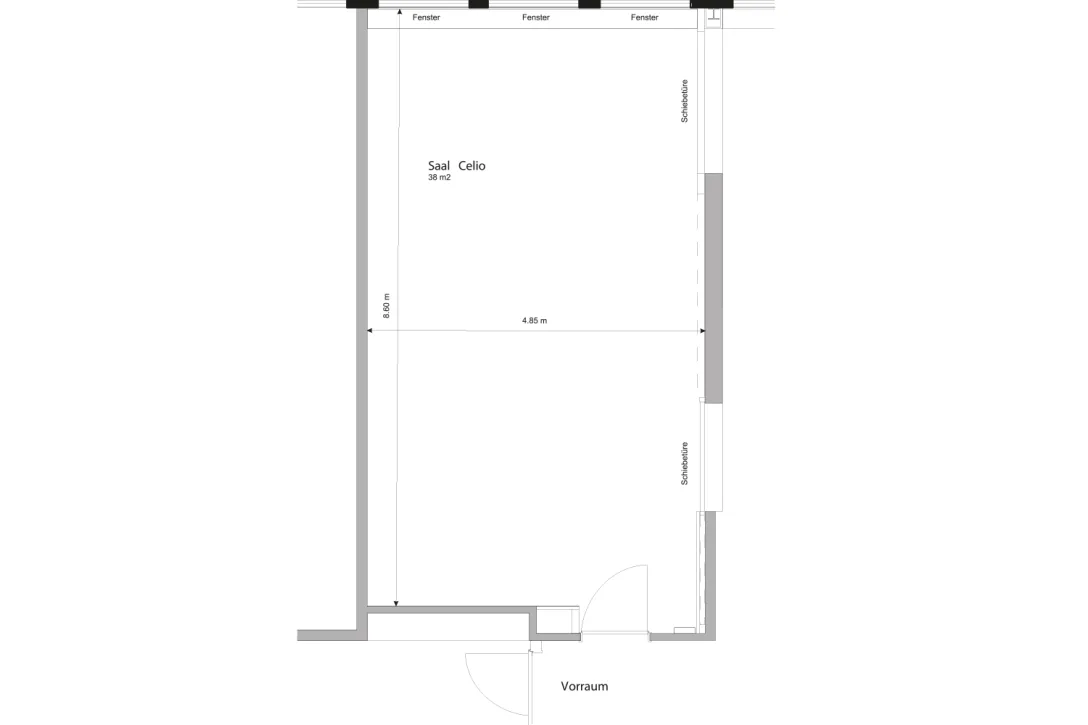
Droz
Venue capacity and size
Area: 52m2square meters
/
Capacity:
from
20
to
48
participants
Droz is a large seminar room and is ideal for banquets. It can also be joined with Celio.
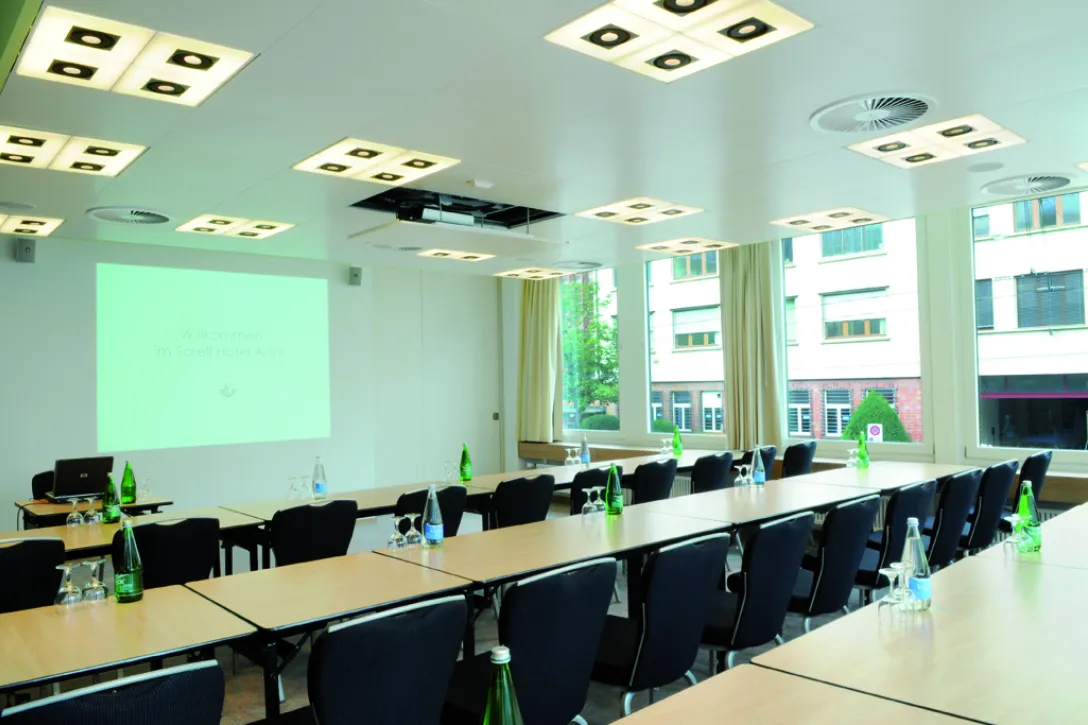
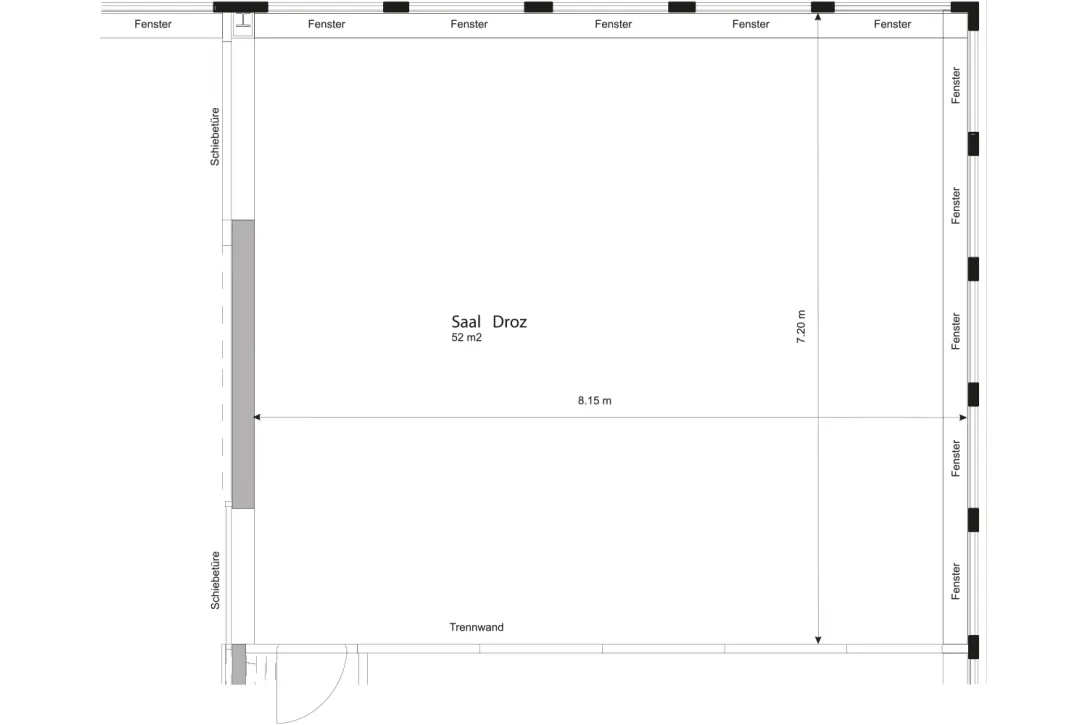
Bonvin 1
Venue capacity and size
Area: 15m2square meters
/
Capacity:
from
8
to
12
participants
The small Bonvin room is perfect for smaller sessions and meetings, as well as for job interviews. It can be joined with the room Bonvin 2.
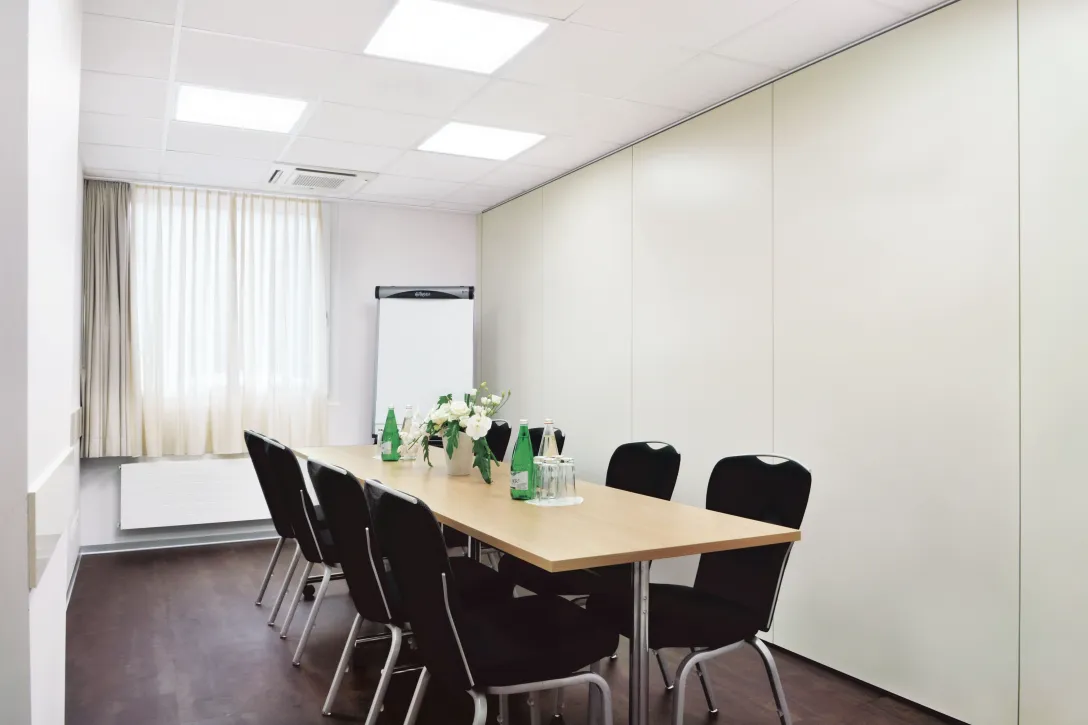

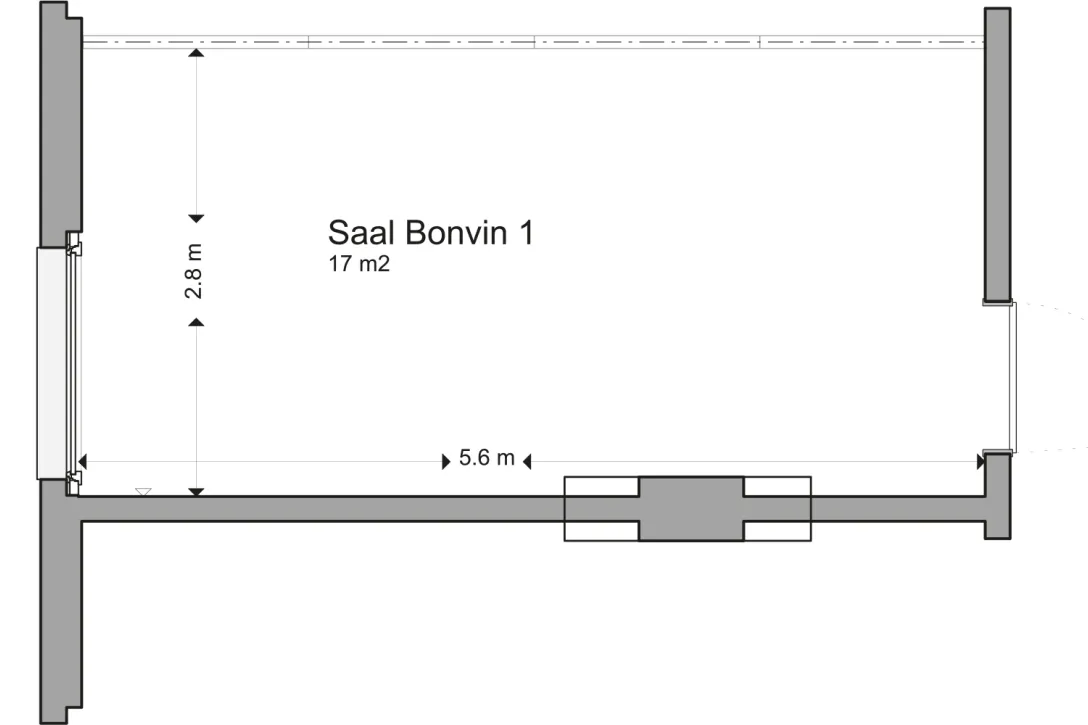
Bonvin 2
Venue capacity and size
Area: 17m2square meters
/
Capacity:
from
8
to
12
participants
The small Bonvin 2 room can be joined with Bonvin 1, doubling the space on offer. It is suitable for smaller sessions and meetings and for job interviews in equal measure.


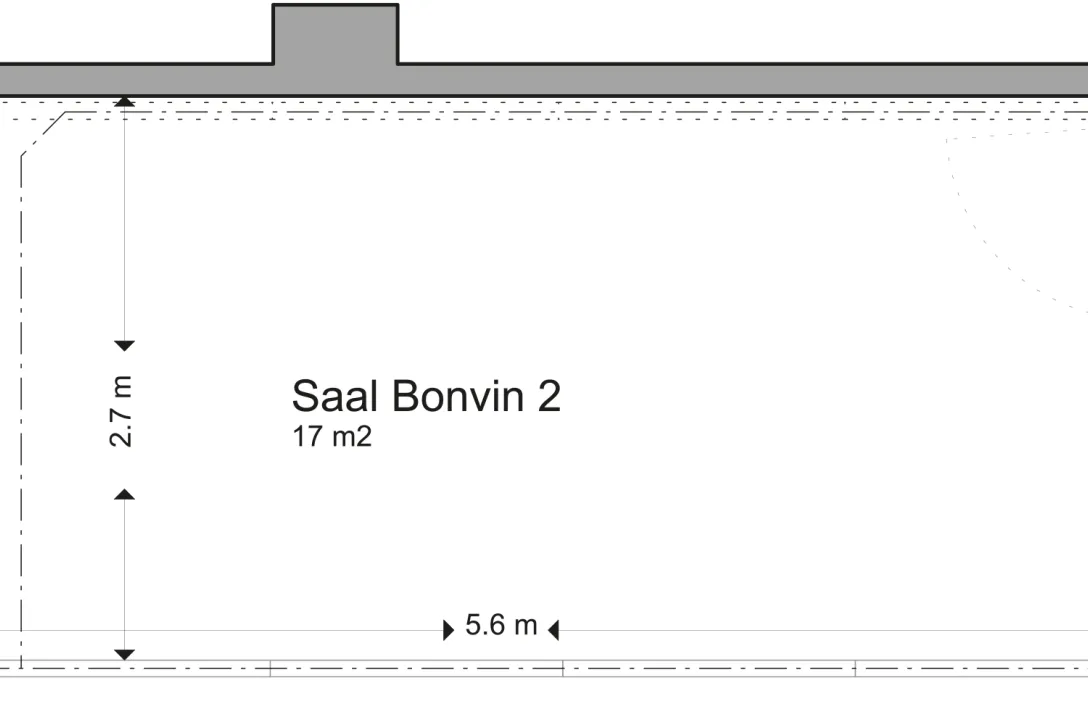
Bonvin 1/2
Venue capacity and size
Area: 32m2square meters
/
Capacity:
from
12
to
20
participants
When joined together, Bonvin 1 and 2 form a medium-sized room, equipped with an HD projector. Perfect for sessions and meetings as well as small assemblies.


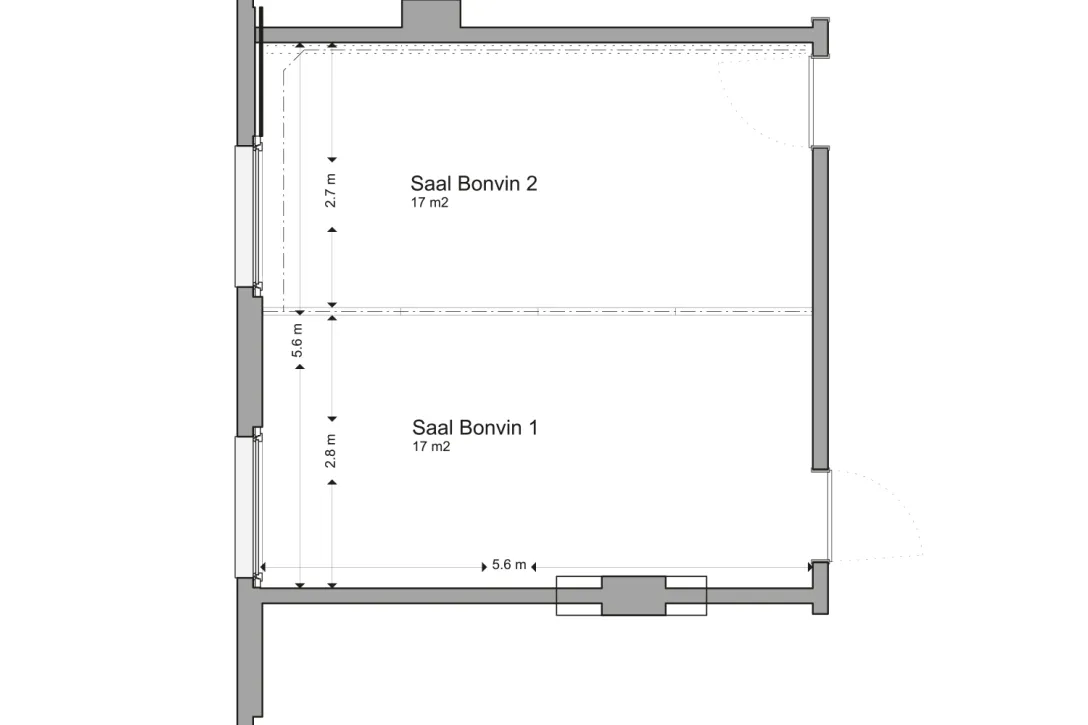
Villiger Boardroom
Venue capacity and size
Area: 20m2square meters
/
Capacity:
to
8
participants
The small Villiger Boardroom is equipped with the latest technology. This includes a monitor with camera, an electronic whiteboard with instant save feature and a Nespresso coffee machine. Ideal for small boardroom discussions or BoD meetings.
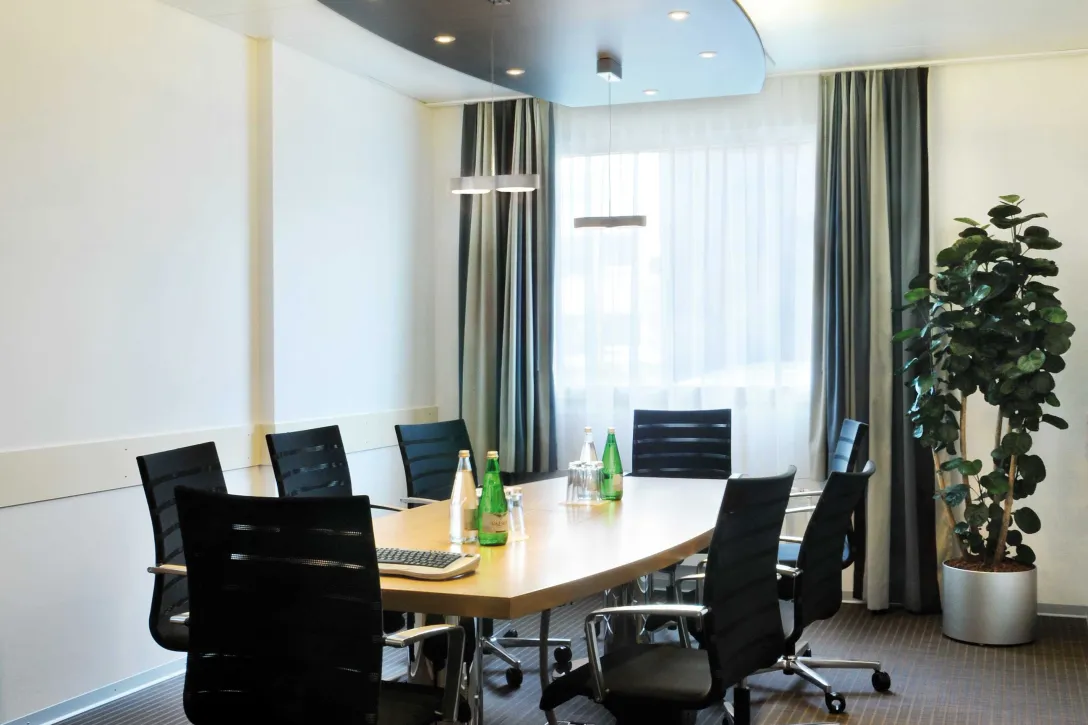
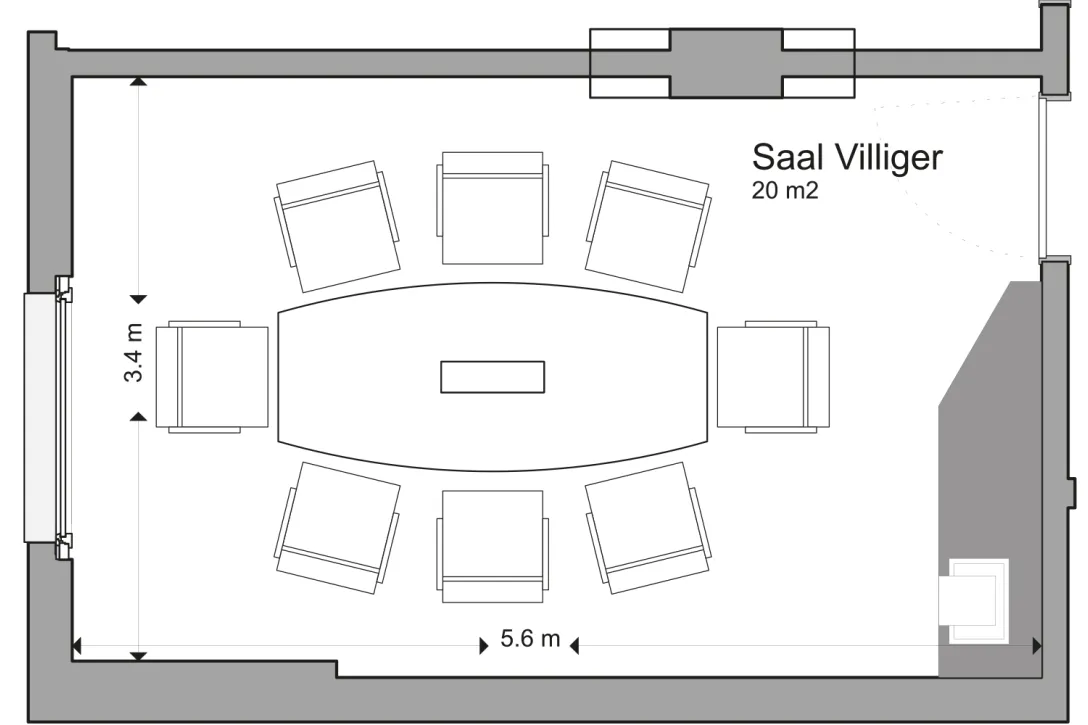
Leuenberger 1
Venue capacity and size
Area: 37m2square meters
/
Capacity:
from
18
to
32
participants
The medium-sized meeting room Leuenberger 1 can be joined with the room Leuenberger 2. It is equipped with its own coffee lounge with Nespresso stations is perfect for meetings, seminars, workshops and banquets.
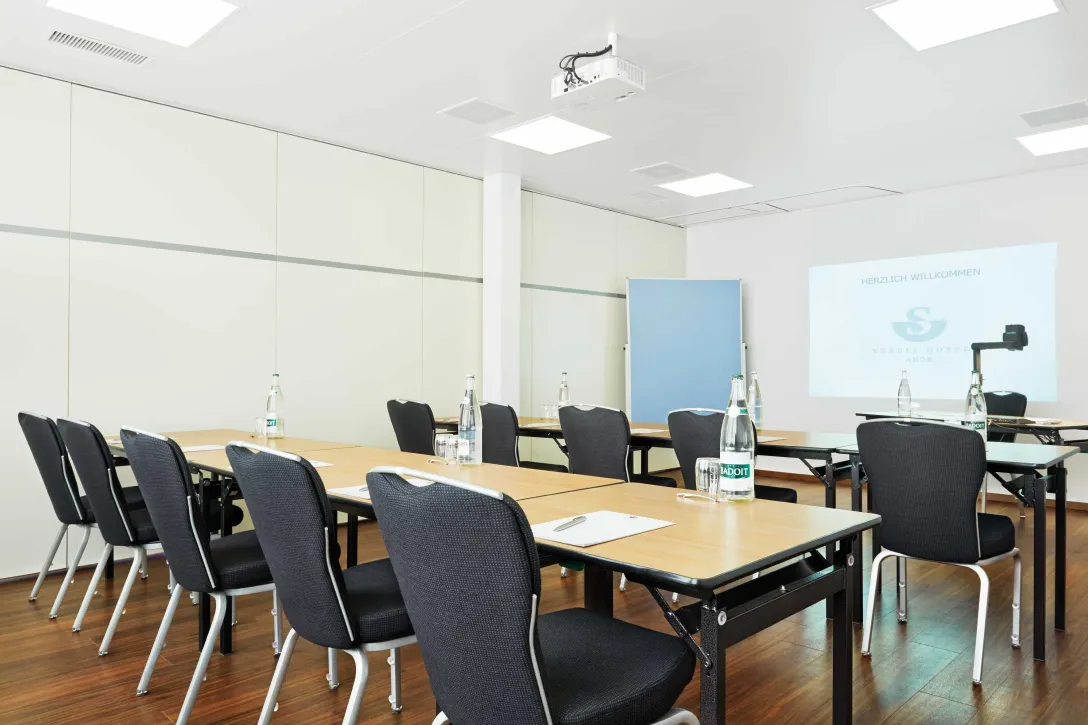
Leuenberger 2
Venue capacity and size
Area: 35m2square meters
/
Capacity:
from
18
to
25
participants
The medium-sized room Leuenberger 2 is almost identical in floor space to Leuenberger 1, with which it can also be joined. This room too offers direct access to a private coffee lounge with Nespresso stations, making it perfect for meetings and seminars.
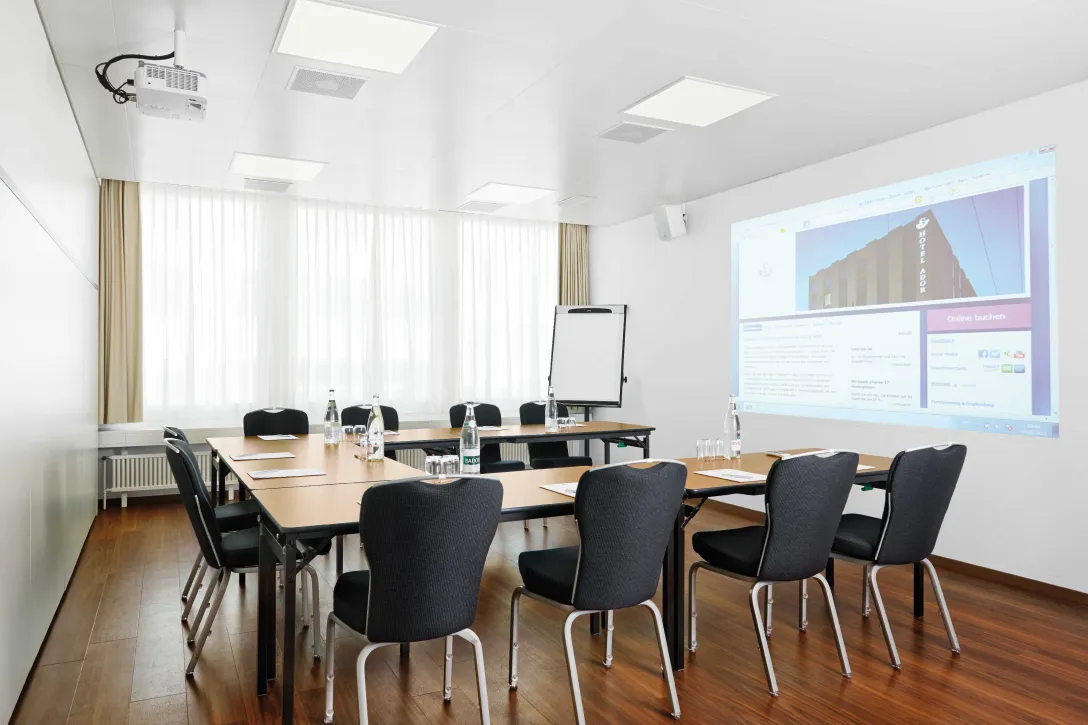
Leuenberger 1/2
Venue capacity and size
Area: 72m2square meters
/
Capacity:
from
24
to
64
participants
Rooms Leuenberger 1 and 2 can be joined together to create one big room. The HD projector and private coffee lounge offer the perfect complement for meetings, seminars, workshops and banquets.
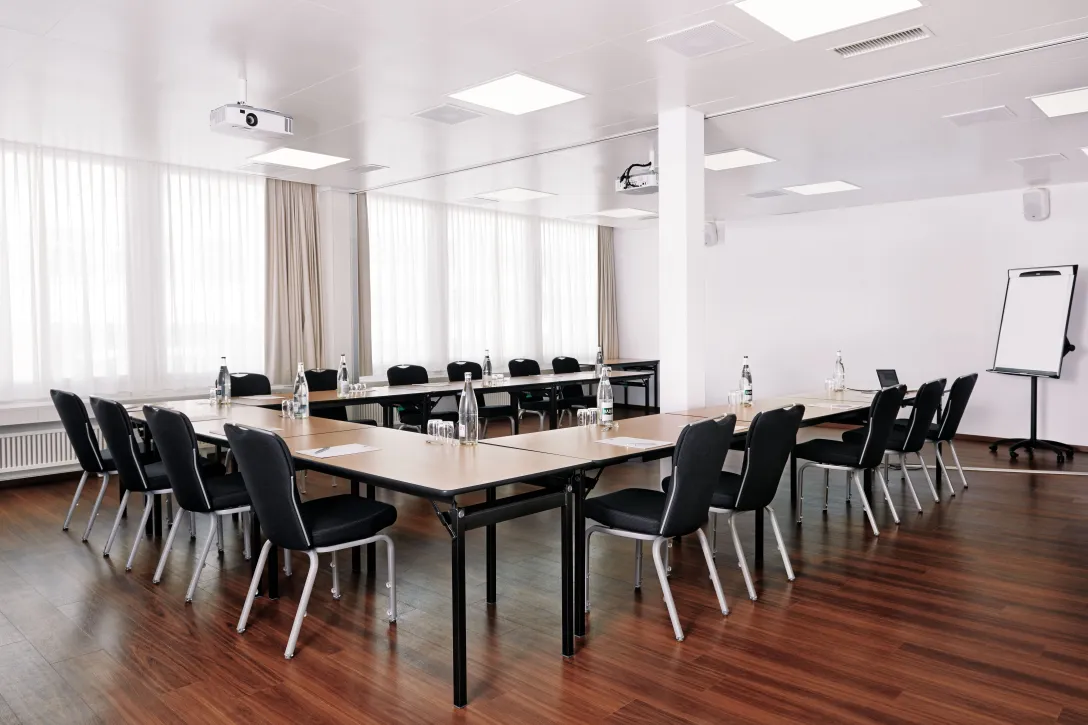
Dreifuss
Venue capacity and size
Area: 34m2square meters
/
Capacity:
from
15
to
25
participants
The medium-sized Dreifuss room has direct access to a coffee lounge with Nespresso stations. It is an excellent location for workshops, meetings, assemblies, training sessions and tutorials.
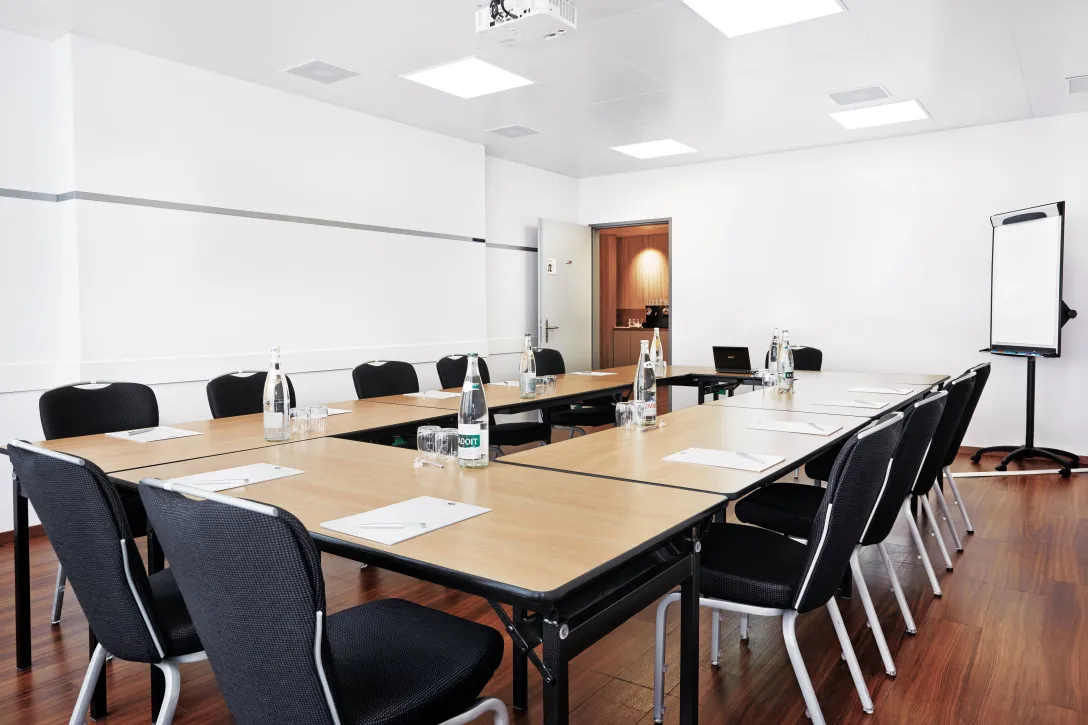
| Parlament | Konzert | U-Form | Blocktisch | Reihe | ||
|---|---|---|---|---|---|---|
| Honegger | 60 | 135 | 37 | 50 | 100 | Details zu Honegger ansehen |
| Gnägi | 40 | 110 | 34 | 40 | 80 | Details zu Gnägi ansehen |
| Honegger / Gnägi | 150 | 250 | 57 | 64 | 260 | Details zu Honegger / Gnägi ansehen |
| Egli | 25 | 40 | 20 | 20 | 45 | Details zu Egli ansehen |
| Felber | 25 | 40 | 20 | 20 | 50 | Details zu Felber ansehen |
| Egli / Felber | 50 | 90 | 30 | 35 | 100 | Details zu Egli / Felber ansehen |
| Celio | 20 | 30 | 18 | 20 | 32 | Details zu Celio ansehen |
| Droz | 30 | 42 | 20 | 20 | 48 | Details zu Droz ansehen |
| Bonvin 1 | 0 | 12 | 8 | 0 | 0 | Details zu Bonvin 1 ansehen |
| Bonvin 2 | 0 | 12 | 8 | 0 | 0 | Details zu Bonvin 2 ansehen |
| Bonvin 1/2 | 12 | 20 | 12 | 12 | 0 | Details zu Bonvin 1/2 ansehen |
| Villiger Boardroom | 0 | 0 | 0 | 0 | 8 | Details zu Villiger Boardroom ansehen |
| Leuenberger 1 | 20 | 25 | 18 | 20 | 32 | Details zu Leuenberger 1 ansehen |
| Leuenberger 2 | 20 | 25 | 18 | 20 | 25 | Details zu Leuenberger 2 ansehen |
| Leuenberger 1/2 | 30 | 56 | 24 | 24 | 64 | Details zu Leuenberger 1/2 ansehen |
| Dreifuss | 20 | 25 | 15 | 20 | 20 | Details zu Dreifuss ansehen |
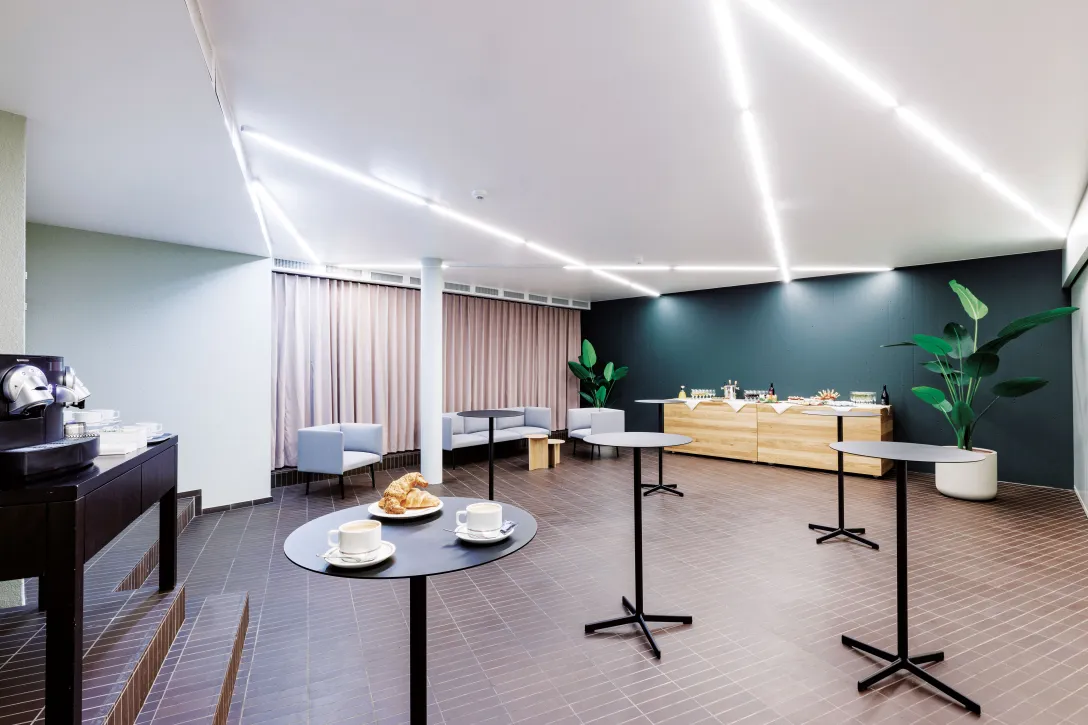
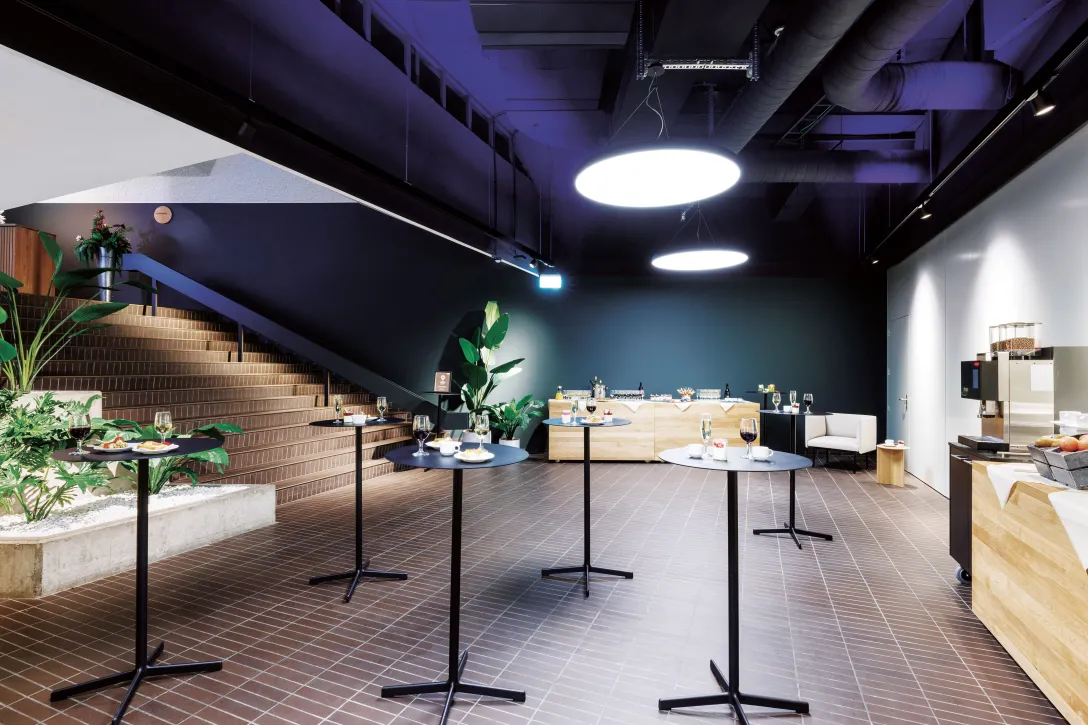
Foyer
Surface area: 112 m2
The foyer is located on the lower level, right outside rooms Honegger and Gnägi. It offers the perfect space for breaks during meetings or to enjoy drinks and refreshments. You can also hire this space as a standalone room, subject to availability.
Contact meeting & events
If you have any questions about our meeting rooms, please contact our Events team by e-mail or telephone.
E-Mail: [email protected]
T +41 31 388 01 17